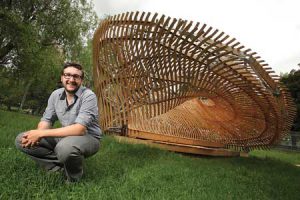
It’s ContemPLAY, a School of Architecture “urban furniture” project
By Jim Hynes
It’s been standing on the lawn in front of the Macdonald-Harrington building since last fall. You’ve seen it, the large but oddly graceful twisted wood and metal structure that most passersby can’t make heads or tails of. Listen closely and you’ll hear them say, “what is that thing, anyway?”
“That thing,” it turns out, is the ContemPLAY pavilion, designed and built by 15 students in the Master’s of Architecture Directed Research Studio program in collaboration with the School of Architecture’s Facility for Architectural Research and Media Mediation.
But that doesn’t really answer the question as to what it really is, or does, does it?
“It’s urban furniture,” said Andrew Hruby, a member of the ContemPLAY project team. “It’s basically a place for people to gather. In the McGill context it’s going to be a place for people to sit down and have lunch and things like that… a space to sit and enjoy.”
Mid-June launch
Like his 14 project colleagues, Hruby graduated last spring. He and a few diehards are now putting the finishing touches on the structure’s bottom deck. An official project launch has been re-scheduled for mid-June, but the security fencing surrounding
it will come down before then, hopefully in time for Convocation.
A capstone project from a Selected Topics class, the design portion of the ContemPLAY project got underway in the fall of 2010. The students initially split into three design teams before settling on one to work on as a group.
“The main purpose of the class and of the pavilion itself is an exercise in parametric design, which means architecture not so much drawn but scripted,” Hruby said. “We’ve basically written a computer script that generates this form, and the drawings associated with it. In other words, you can play with the form of it, you can pull and stretch it or scale it up or down and the program would regenerate all of the same drawings and all of the same geometry and be just as easily built. You wouldn’t have to redraw everything.”
Mobius strip design
The design is a mobius strip, a geometrical form that is a continuous surface. The plywood cladding is designed to create a moire effect, a visual interference pattern created by laying grids over each other. The design portion of the project was completed about a year ago.
The project was due to be completed some time ago, but has changed scope a few times, leading to several delays.
“It was originally going to be a simpler project, but then it kept growing and getting more complex,” Hruby said. And there have been problems with things getting delivered on time, which has made it hard to stay on schedule. That’s probably been the biggest learning benefit on this project, managing the actual construction. A big part of it of course is about learning how to design the thing, but we’ve learned a lot about actual building, which is something we never really get to do at school.”
The ContemPLAY pavilion was originally designed to be dismountable, and there were plans to donate it to the City of Montreal. “But considering how long it’s taken to erect here, and some of the hitches we’ve encountered along the way, I don’t think it’s going anywhere anytime soon,” Hruby said.
For more information on the ContemPLAY Pavilion, like its design concept, construction details, a list of team members and the sponsors that made it possible, visit www.farmmresearch.com/pavilion/index.html
