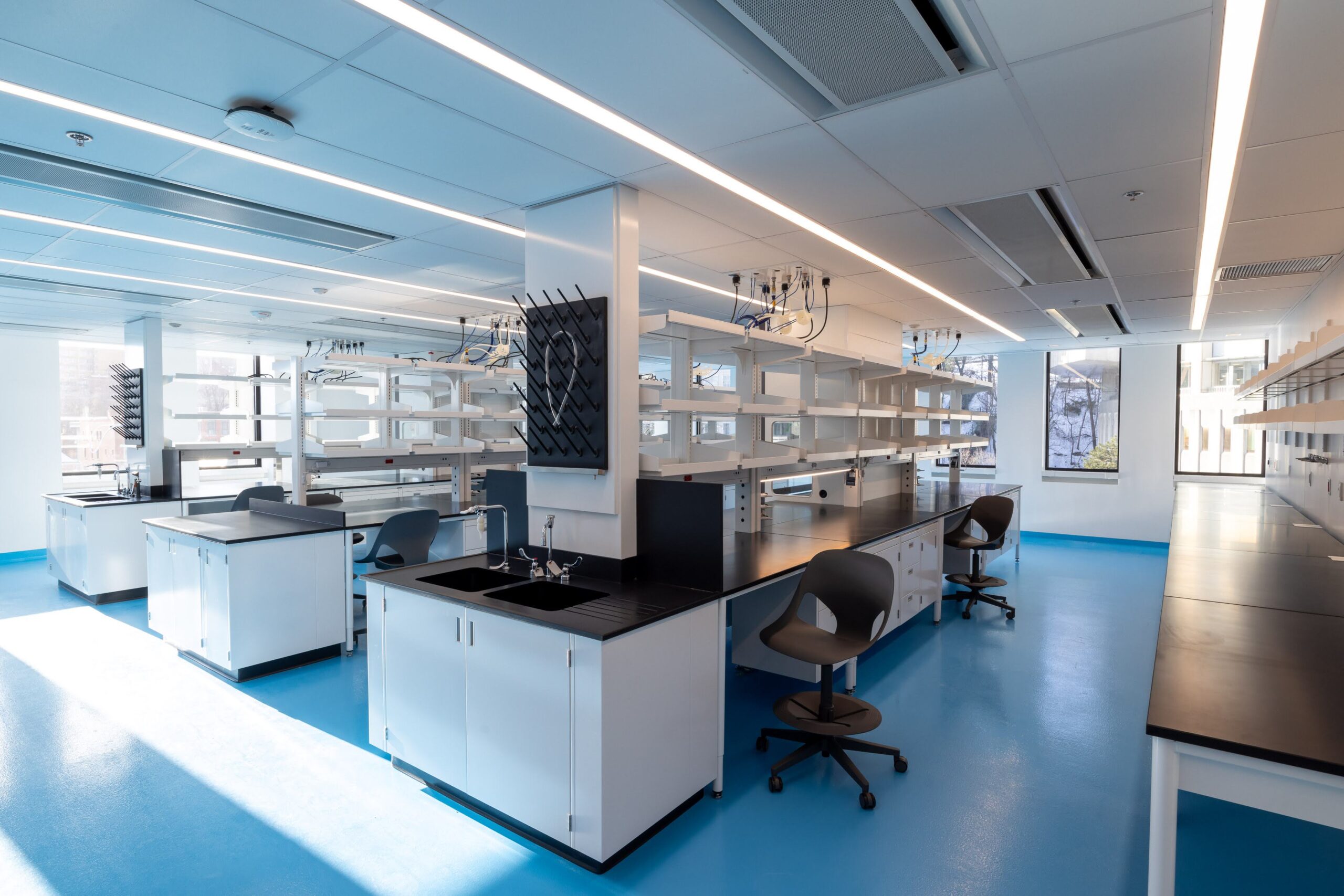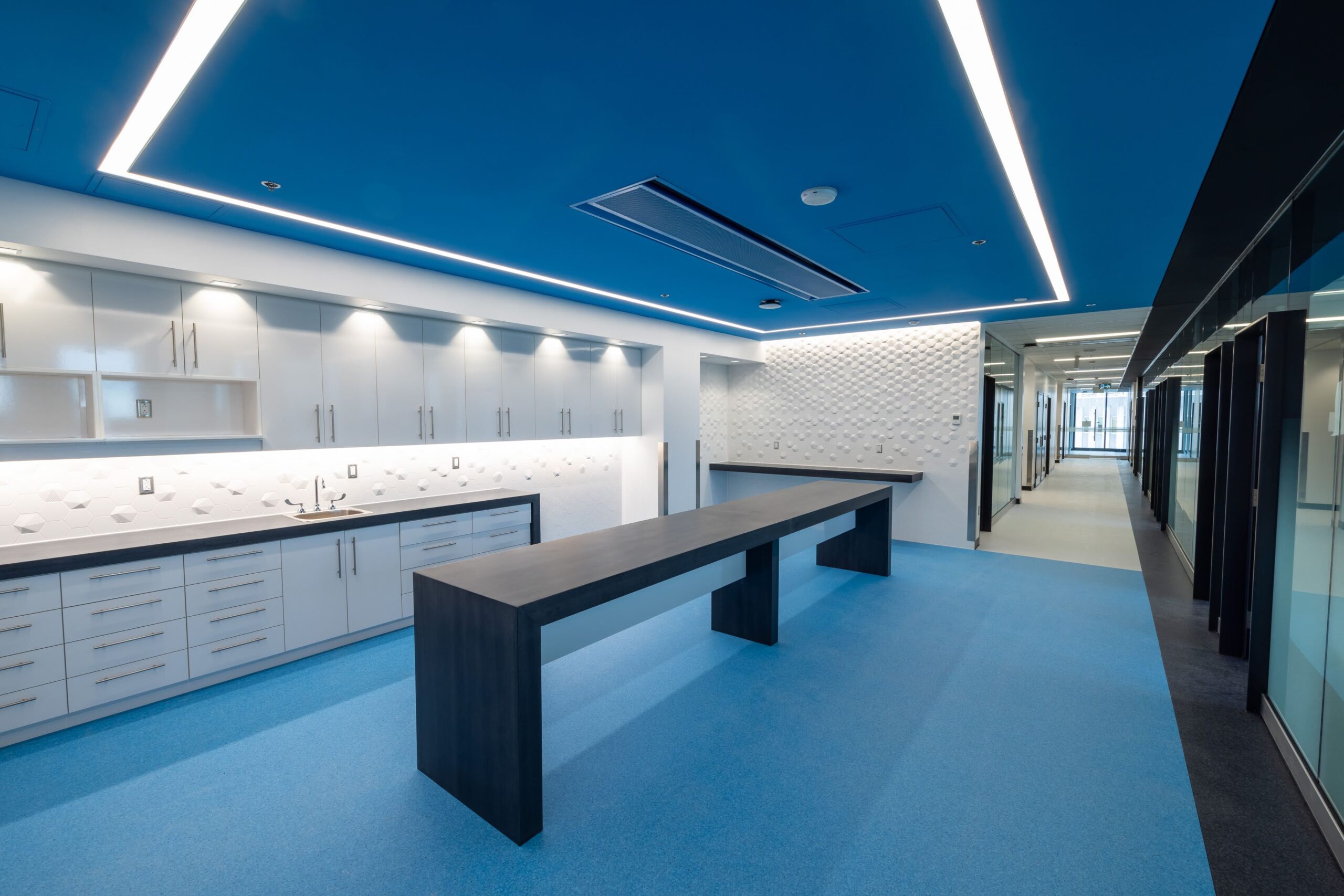
The Stewart Biology Building, built between 1964 and 1966 and comprising three wings, is one of the largest buildings on McGill’s downtown campus. About ten years ago, it was determined that an extensive renovation was needed and that it could only be carried out one wing at a time. After several years of renovation work, the eight-story West block recently reopened to the Department of Biology researchers.
“The new Stewart West facilities are a truly beautiful combination of design and function,” says Bruce Lennox, Dean of the Faculty of Science. “The infrastructure offers everything that modern biological research demands in terms of ventilation and controlled-condition spaces. But with that function comes a design that understands how researchers work – with their experimental systems and with one another.”
At close to $130M, the redevelopment of the West block is the largest renovation project at McGill to date. It included a full interior demolition and remodel.
“The building was stripped to the bone,” explains Denis Mondou, Associate Vice-President, Facilities Management and Ancillary Services. “All that remained were the slabs, the columns and the exterior walls.”
Collaboration and efficiency at the heart of new design
On most of the floors, the rebuilt spaces include open-space laboratories along the west side of the wing, and a combination of offices and informal spaces along the east side.
“The design of the laboratory-office-informal spaces is very deliberate in creating conditions that promote the formation of a true research community,” says Lennox.
In collaboration with the Department of Biology and Faculty of Science, the laboratories were designed based on principles of adaptability and flexibility, with lab benches that can be reconfigured with changing needs, for example. Freezers, cold rooms and environmental chambers are located in alcoves in the middle of the floors, to be shared by the different labs.
“A project of this magnitude – in cost and scope – has to serve current needs and be able to serve researchers’ needs 30 years from now,” adds Lennox. “But how do we know what biological research is going to look like 30 years from now? We don’t really know what instrumentation will look like in size and shape, what a lab ‘bench’ may look like.”
The central corridor is now flooded with natural light, as are the offices on each end. “This was achieved by opening up some strips of concrete panels on the north and south façades to integrate full-length windows, and closing the offices using glass,” says Christine Jalbert, an architect at the firm NFOE.
Replacement of outdated electromechanical systems

As with all major construction and renovation at McGill, LEED-equivalent requirements were integrated into the design of the project (a certification application is underway). These included now common components in modern spaces, such as motion-activated lighting and better-performing windows.
Importantly though, sustainability considerations were integral to the decisions made around the new building systems. All systems essential to modern labs were replaced as part of the project, including the heating, ventilation and air-conditioning (HVAC) and electrical systems, which dated back to the building’s construction.
“We have integrated demand-controlled ventilation, which includes an air-quality analysis system that adjusts fresh air intake every few minutes based on the types and levels of particles the system detects in the air,” explains Pierre-Luc Baril, Executive Vice-President at the mechanical and electrical engineering firm Pageau Morel.
Energy recovery between heating and cooling systems and a solar wall on the upper floor of the building are among other examples of how the operation of the West block was made more sustainable.
To fit the new HVAC systems, the existing mechanical room on the rooftop had to be enlarged to almost double its original size. It could not exceed its original height though, so as not to contravene municipal requirements and obstruct the view of downtown from the top of mount Royal – only one example of how complex a project such as the redevelopment of Stewart West can get.
Longer than expected, but benefits for entire building
“As was the case here, gutting and reconstructing the interior of such a large facility can often take longer than building a new one,” says Mondou.
First, the West block had to be emptied and the occupants relocated. Occupants of the West block were moved to the North block and three other buildings. Moreover, some occupants of both West and North were moved to 2001 McGill College. These moves required adapting a number of locations for the new occupants – this became a large project in itself.
The interior demolition then took two years, as it included the removal of all asbestos. Asbestos had been sprayed onto the steel structure at the time of the building’s construction to make it fire resistant, a common practice at the time.
The reconstruction, including the exterior work and installation of the new mechanical and electrical systems, began in 2019, but suffered from the challenging conditions of the construction market of recent years: work halted for a couple of months during the pandemic, reduced crews due to sanitary restrictions, shortage of labour, surge in costs, disruptions in the supply chains.
The project team expects all remaining work to be completed this summer, including a brand-new entrance providing access to the second floor from Doctor-Penfield Avenue.
The experience in the West block has been helpful in planning the North block project, which will come next. And a lot of the new equipment feeds the entire building.
“Although the project lasted longer than originally planned, some of the work done as part of the West block renovation won’t need to be repeated in the North and South blocks,” says Mondou.
