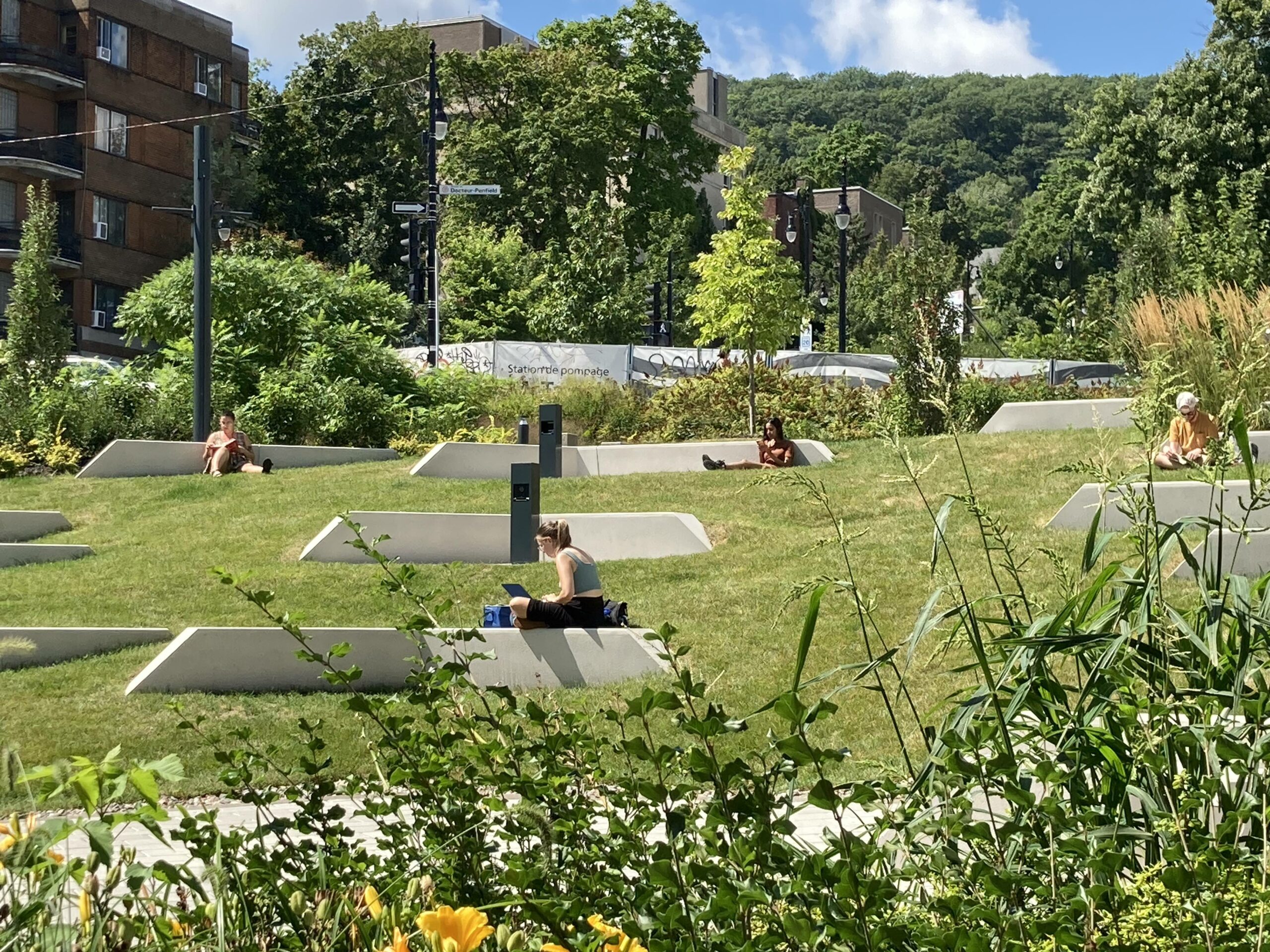The view of McGill’s downtown campus when walking down from Doctor-Penfield Avenue onto McTavish Street has changed significantly since spring 2019. Before, the area west of the Leacock Building was a rather plain, paved terrace with a 15-feet high concrete wall that dropped down to an uninspiring lawn. It is now a welcoming communal – and much greener – multi-purpose space.
The renovated area mirrors the James Square to the east of the McCall MacBain Arts Building in its design and is used in much the same way. However, the project that led to the creation of the new exterior gathering space entailed a lot more than one might initially suspect.
Underlying renovation needs
The Leacock Building, which had not been renovated since its construction in the 1960s, extends beyond its footprint with several floors of classrooms and common spaces underground – both to the east and to the west. Over time the concrete structures in the basement had deteriorated and suffered from water infiltration and insufficient drainage to the point that repairs were needed to ensure future usability.
 “The concrete slabs in the basement were in a dire state,” says Adrian Nicolicescu, Senior Project Manager at Facilities Management and Ancillary Services (FMAS). “The membranes around the classrooms almost didn’t exist anymore. The exterior structural columns around the building were also in urgent need of renovation.”
“The concrete slabs in the basement were in a dire state,” says Adrian Nicolicescu, Senior Project Manager at Facilities Management and Ancillary Services (FMAS). “The membranes around the classrooms almost didn’t exist anymore. The exterior structural columns around the building were also in urgent need of renovation.”
The scope of the renovation project on the west side of the building included repairs to the structural slabs, foundation, retaining walls, columns and the replacement of the glass curtain walls. An upgrade to the terrace’s waterproofing system, the creation of a new water retention basin, and the replacement of the staircase between McTavish St. and lower campus were also part of the project. Similar work was completed on the east side in 2016-2017.
Before the project began, in May 2019, a new location had to be found for the classes that would normally be held in the two basement classrooms.
“We couldn’t continue to use the rooms, first and foremost out of safety considerations and secondly, due to the noise the project would generate,” explains Nicolicescu. “It was a real challenge to relocate the classes. It took us a year to find a suitable space for over 400 students.”
Eventually, the University found space at the Campus1 (private student residence) building on Sherbrooke St., which it had to equip with the needed furniture and audio-visual equipment to enable teaching activities.
Adding to the complexity of the project, intensive coordination with other projects was required to maintain the campus’s accessibility. In addition to other McGill renovation projects, the City of Montreal was beginning a multi-year project at the McTavish pumping station at the same time as construction at Leacock began. Circulation on and near campus inevitably became the subject of intricate negotiations.
New exterior space also to be used for events
As the old terrace and lawn had to be broken up completely to be able to conduct all the necessary underground repairs and renovation work, the opportunity was taken to transform the well-travelled link between the lower part and the upper west side of the downtown campus into an exterior amphitheatre.
The amphitheatre is designed as a multi-purpose space where the McGill community can come to study, collaborate, unwind, or enjoy their lunch.
“We integrated all the necessary electrical underground infrastructure that makes it easy to add sound and lighting if you want to use the space for an event or as an outdoor classroom,” says Jeremy Glenn, Senior Landscape Architect at Design Services, FMAS.
The installation of power outlets and the outdoor furniture that is expected to be delivered by next spring are other important elements contributing to the enhancement of the space.
“The space used to be a no-man’s land you’d quickly walk through,” says Glenn, “Now it’s a welcoming destination.”
Paved areas replaced with trees, shrubs and flowers
The remodel of the terrace has opened up the view onto the stately neo-Gothic Morrice Hall. Coupled with the rebuilt stairwell, it now follows the natural path that the community tends to take when they move between the different parts of the campus.
Due to its strategic location, an interactive kiosk with maps of the campus was installed as a wayfinding support.
The project has also made the area 15 per cent greener, where trees, shrubs and perennials have replaced large paved areas.
The lead architects of the project were DFS Architecture and the landscape architects FMAS’s Design Services. Other FMAS collaborators on this project included: Artefactuel, CIMA+, CS Design, EGP Group, Englobe, Tétratech, Nadeau Foresterie Urbaine Inc., and WSP.
About the Leacock Building
After World War II, and especially during the 1960s, McGill commissioned numerous modern buildings, including this one, to address climbing enrolment. Many of the faculties and departments had expanded beyond their spaces and needed room to grow, including the Faculty of Arts, which had outgrown its original home, the Arts Building. Named after McGill economics professor and author Stephen Leacock, the 10-storey Leacock Building accommodates lecture rooms, seminar spaces and staff offices.

What a great transformation! I spent a lot of time in and around the Leacock Building soon after it was built. This new use of the space around it could certainly have given us a better student experience back then. Congrats to the designers and thanks to all who put up with the noise and inconvenience.