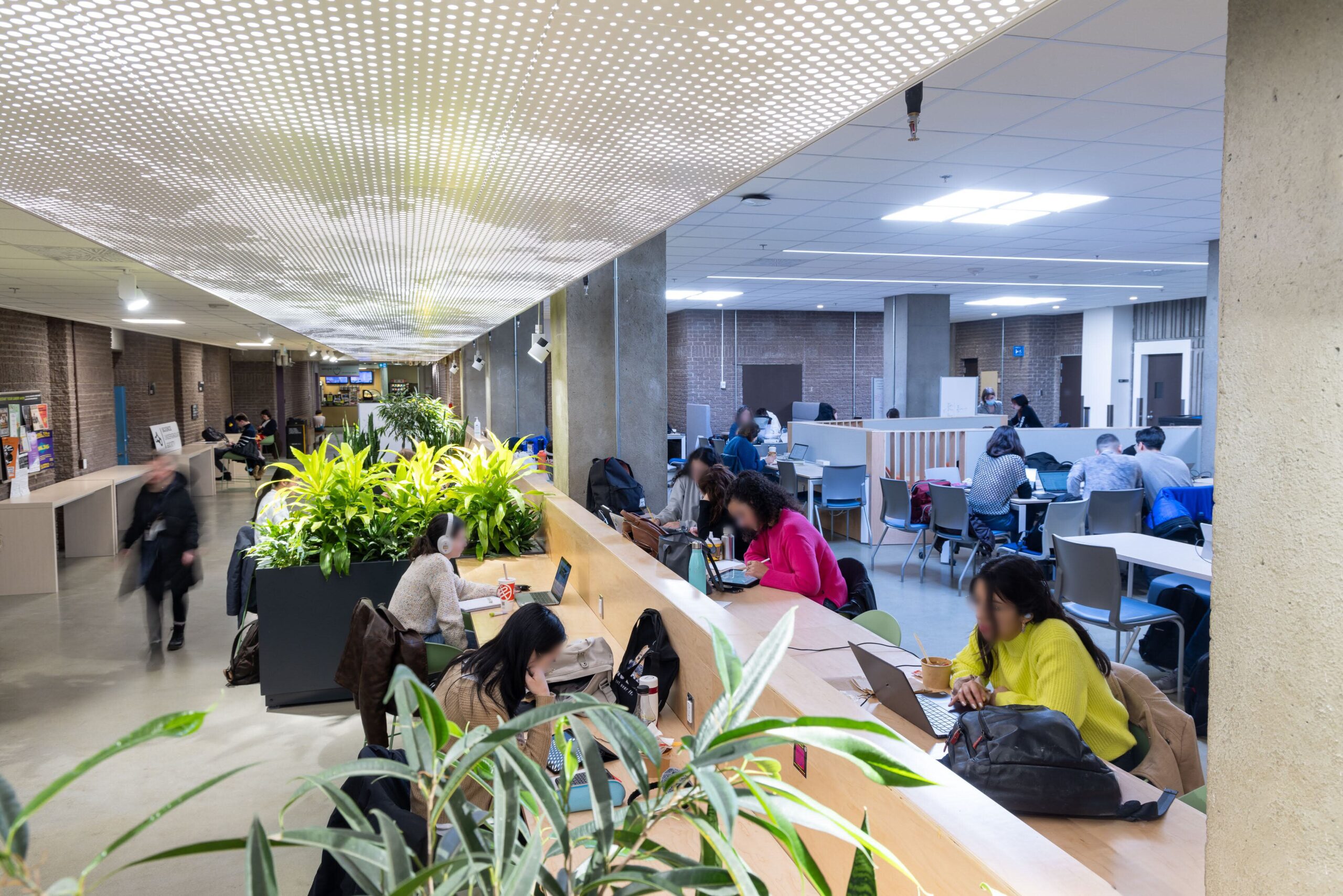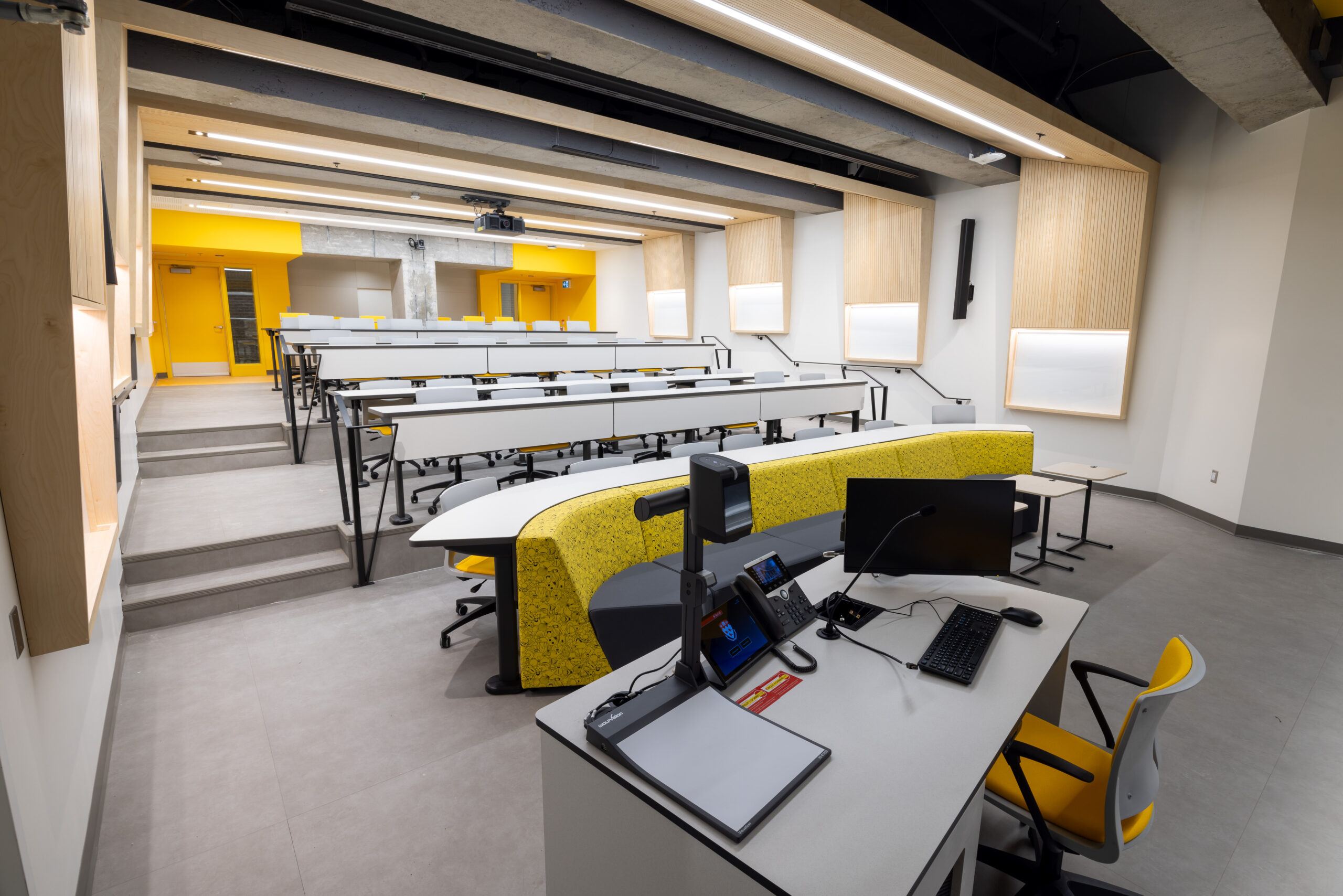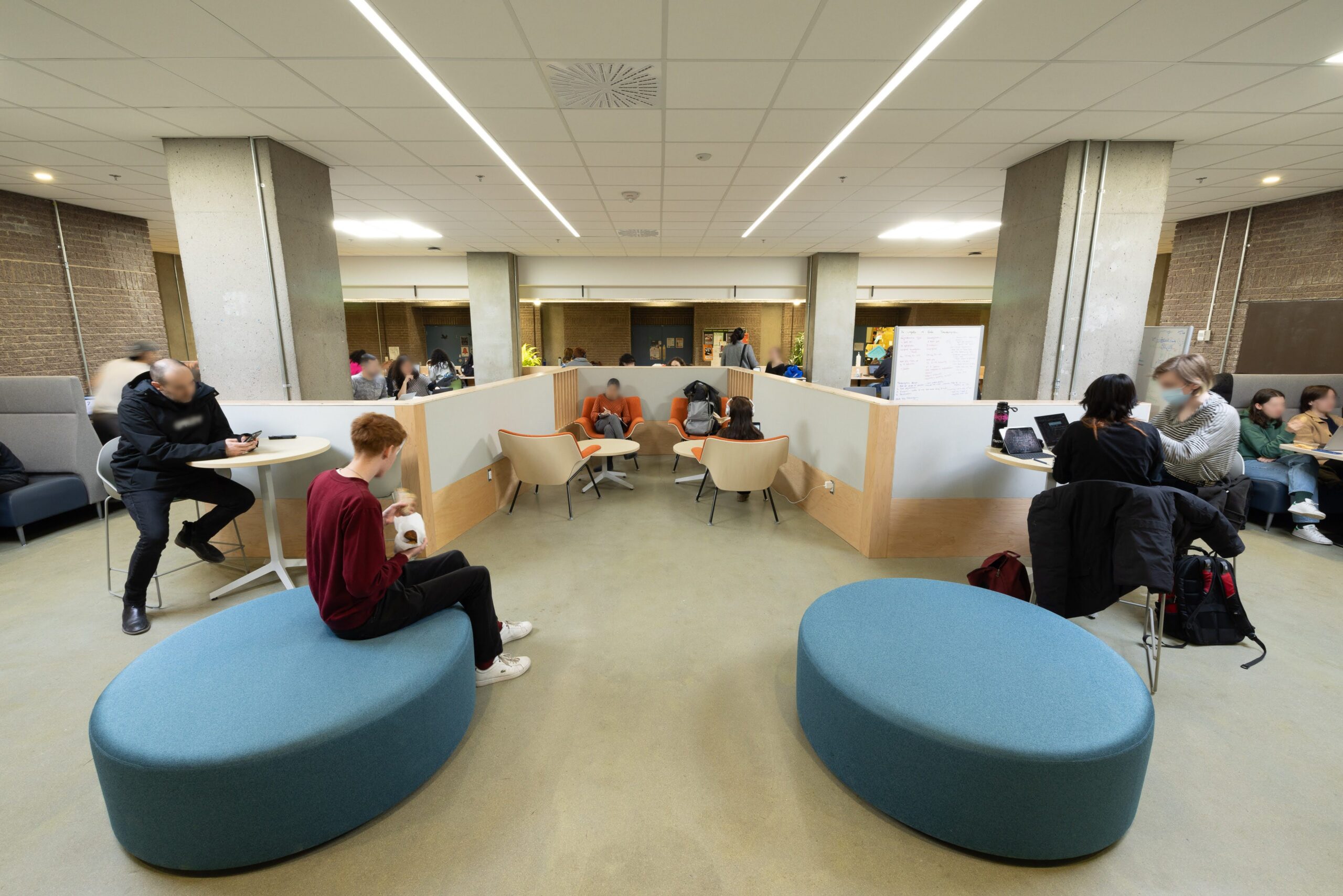
Since the reopening of the Burnside Hall basement, after a year and a half of renovations, the space has become a vibrant hub for students. With modern classrooms, inviting study areas, and one of McGill’s pioneering multi-stall gender-inclusive washrooms, the basement now offers an inclusive environment for teaching and learning.
Promoting active learning
The classrooms in the basement have been redesigned as active learning classrooms, fostering an atmosphere that encourages student engagement. These spaces facilitate not only whole-class instruction but also group discussions and one-on-one interactions.
Even though some of the classrooms maintain a certain inherent hierarchical layout, the choice of furniture, such as sofas, swivel chairs, and whiteboards throughout the rooms, enables students to modify this set-up and work with peers seated in other rows.
Additionally, the classrooms are equipped with state-of-the-art audio-visual technology and improved acoustics.
Accessibility and inclusivity
To ensure accessibility for all, the classrooms have been adapted to accommodate individuals with reduced mobility. The front areas of all four classrooms are now accessible, with one classroom being entirely accessible and two classrooms having an additional entrance at the back of the rooms.

The project team sought to incorporate feedback received from students as part of a previous furniture project in the building. And so rather than merely providing traditional workstations, the design includes informal seating as well.
Finally, the basement features McGill’s first large multi-stall gender-inclusive washroom on the downtown campus. Designed for increased privacy without compromising convenience or safety, these washrooms promote inclusivity and respect for individual identities.
“We wanted to emphasize individuality through design choices,” says Cyril Cavalier, Design Manager, Design Services at Facilities Management and Ancillary Services (FMAS). “While the outside of the stall doors remains uniform, varied colours inside aim to celebrate diversity.”
Unforeseen building conditions posed an unexpected challenge to the multi-stall washroom’s construction. “The discovery of pipes in a wall where an entrance to the new sanitary block was supposed to be located required major redesign efforts partway through construction,” explains Emika Marinacci, Senior Project Manager, Project Management, FMAS. “In the end we were able to accommodate the constraints while also ensuring the renovation objectives could be met.”
Biophilic design
Addressing the basement’s previous dimness, the renovation has significantly improved lighting, including by incorporating lights to allow plants to survive in this environment. The lighting of the informal study spaces varies throughout the day to simulate daylight.
The project further integrated the feeling of outdoors into the indoor setting by installing large planter boxes and benches inspired by those found along the lower main road.

“Our goal was to move away from a ‘basement’ atmosphere and blend the exterior into the interior,” says Emmanuelle Lapointe, Director, Design Services, FMAS. “We tried to bring in the feeling of natural light and use the same material language that we find outdoors on the campus.”
As with all renovation projects at McGill, sustainable elements are integrated into the design wherever possible. Those familiar with the Burnside Hall basement know how bricks are omnipresent. Throughout the project, a certain amount of brick walls had to be deconstructed and reconstructed. But this was achieved by reusing most of the existing bricks – no new bricks were needed. Any leftover bricks were recycled by the mason, resulting in the complete diversion of masonry waste from landfill.
“It’s nice to see so many students using the renovated basement,” says Cavalier. “Our aim was to create a comfortable, functional space, not only for the current student body but also for generations to come.”
The lead architects and project managers for the Burnside Hall basement renovation were from FMAS’s Design Services and Project Management teams. FMAS collaborators on this project included: BPA, Poincaré Experts-Conseils Inc, Englobe, and Les Jardins d’Albert inc. The audiovisual design was led by McGill’s IT Infrastructure and Information Security’s Audiovisual Services team.
About Burnside Hall
Burnside Hall, named after the original home of James McGill, was built in 1970 to meet the growing need for space in the Faculty of Science. The 13-storey structure was constructed of precast concrete slabs, with fixed, glazed windows, attached to a frame of reinforced concrete. All the large classrooms are in the basement. There are many entrances to this area to facilitate traffic between classes and to minimize congestion in the tower itself.
