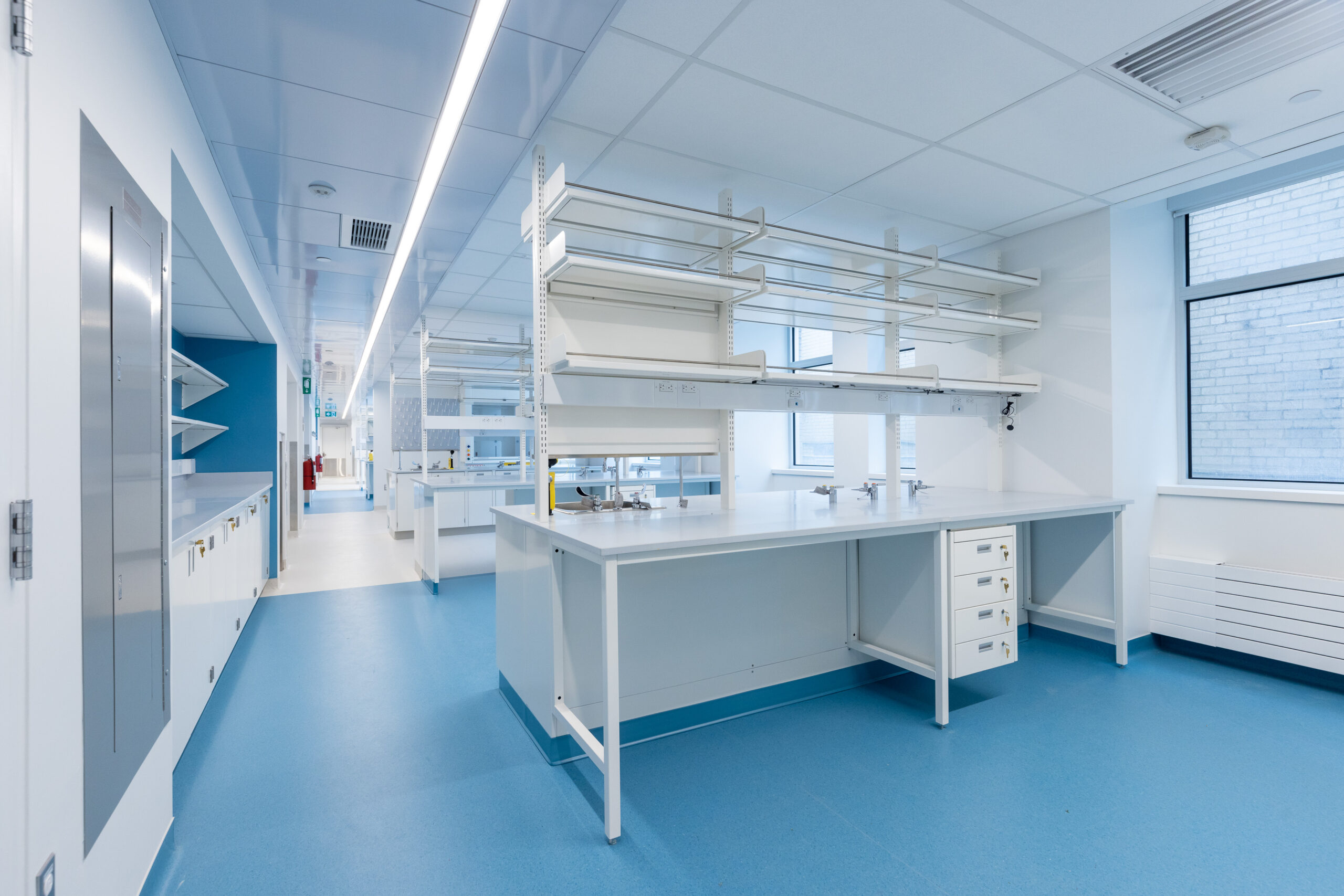
On December 2, the Alan Edwards Centre for Research on Pain (AECRP) inaugurated its new home, which houses laboratories, teaching, and administrative spaces. Meant to be McGill’s new central hub for pain research, it hosts eight principal investigators, including world-leading expert on pain genetics Dr. Luda Diatchenko and her team.
“The most important aspect of the new hub is that it brings together the administration and a number of the key researchers of the centre, allowing us to meet each other in the hallway and during lunch,” says Diatchenko, “Even for those who won’t relocate to the Lyman Duff Building, it offers a big facility to meet.”
Interiors in the basement, first, and second floors of the Lyman Duff Medical Building’s New Wing were demolished and redesigned to create the hub. In addition to the architectural and structural work, the electrical and mechanical systems were replaced to create a modern facility for pain research.
“The building was old and not built for us. However, the new facility is very modern and has a lot of light coming in,” says Diatchenko.
The project was made possible thanks to funding that became available with the appointment of Dr. Diatchenko as Canada Excellence Research Chair (CERC) in Human Pain Genetics in 2013. The prestigious federal CERC program came with considerable funding over seven years that was matched with additional funding from public and private sources, including the government of Quebec, Pfizer Canada, and the Canada Foundation for Innovation. Part of this funding was earmarked for the necessary infrastructure to support Dr. Diatchenko’s work.
Central space needed for the AECRP
Until now, the researchers of the AECRP, hosted by the Faculty of Dental Medicine and Oral Health Sciences, were more dispersed across campus and lacked central space to host lectures and events.
“One big difference is that the centre now has a large meeting room to host the AECRP’s regular lecture programs and the bi-weekly journal club. Previously, the centre hosted its Frontiers in Pain Research Lecture Series at the Montreal General Hospital, which was located further from a lot of our people,” says Sid Parkinson, AECRP Manager.
When it was created in 2002, the AECRP did not have a physical home. Six years later, in 2008, limited space in the Genome Building became available for the centre’s administrative functions and two principal investigators. The award of the CERC to Luda Diatchenko provided funding for the development of research space and the opportunity to hire five additional principal investigators engaged in pain research.
“The process to create a new hub for pain research started with the University having to decide on a location,” explains Parkinson. “Once McGill had identified the Lyman Duff Building, we sat down in 2016 with Facilities Management and Ancillary Services, architects, and engineers to lay out the process of going from the existing building to the building we have now”.
“The principal investigators decided early on to use the hub as a shared facility, with an open-space floor concept for the wet labs. This allows us to move around and adjust the space as needed,” says Parkinson.
The facility has been optimized by comparing the research of the principal investigators and determining how to best share resources such as space and technology. For example, by grouping sub-zero freezers in a room in the basement designed for this purpose, potential power outage problems and risks to the research samples have been minimized.
Integrated well-being and sustainability
The construction project began in October 2019 and was completed in the spring of 2022.
The fact that the building’s New Wing dates back to the 1960s made certain aspects of the renovation more complex than a project in a newer building.
“One of the main challenges at Lyman Duff is the low ceiling height, especially when dealing with biosafety level 2 labs, where you have to fit a lot of electromechanical equipment into the ceiling cavity,” explains Abolfazl Kamali, Senior Project Manager at FMAS.
Moreover, the future users of the space were concerned about the low level of daylight that penetrated the lower three floors. “We replaced the windows with bigger ones, maximizing the usage of natural light,” says Kamali. “We used a lot of glass partitions to allow the light from the rooms adjacent to the exterior walls to reach the corridors.”
Several other measures further improved occupant comfort as well as the environmental performance of the building, including solar shading to reduce cooling requirements, low-flow water fixtures to reduce water demand by over 40%, and the use of low-VOC materials. (VOCs are volatile organic compounds that may emit potentially harmful gases.) The project is pursuing LEED Silver certification, expected to be awarded in spring 2023.
FMAS collaborators on this project included: BGLA, PMA Engineering, NCK, Englobe, MJM Acoustical Consultants Inc., WSP, and Procova Inc.
Update: The project received LEED Gold certification in August 2023
About the Lyman Duff Medical Building
Located on the corner of Pine Avenue and University Street, the Lyman Duff Medical Building came into being in 1923. Percy Erskine Nobbs, a professor in McGill’s School of Architecture, and his business partner George Taylor Hyde designed the building. The limestone structure builds on the former Royal Victoria Hospital’s Scottish Medieval themes, but in a less severe and more functional manner. The New Wing was built on the northeast of the older structure in the 1960s when the Department of Pathology (then called the Pathological Institute) had outgrown its original home at the Lyman Duff Building.

Congratulations to everyone involved. Alan would be so proud of everyone who worked to make this happen. Wonderful progress for a critical area of study.