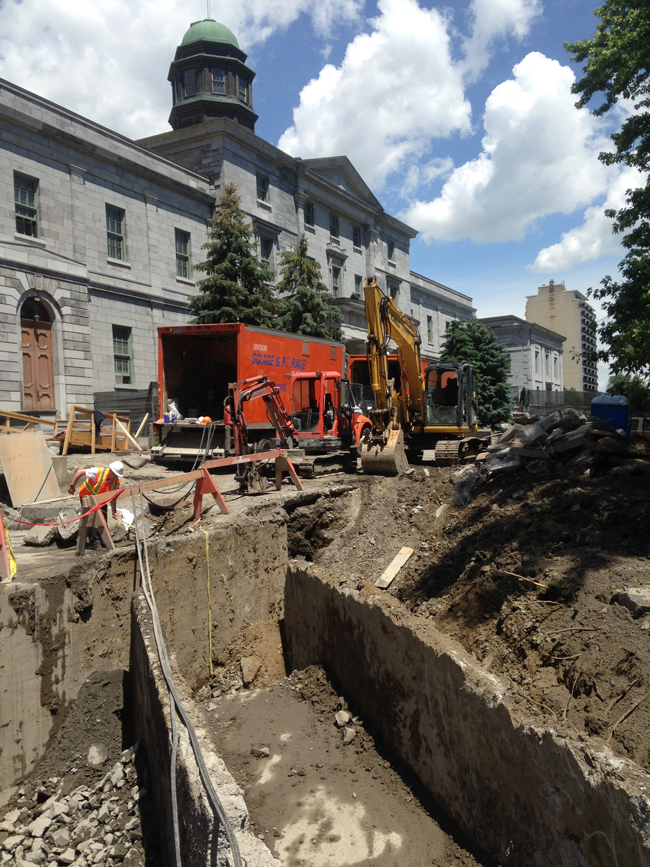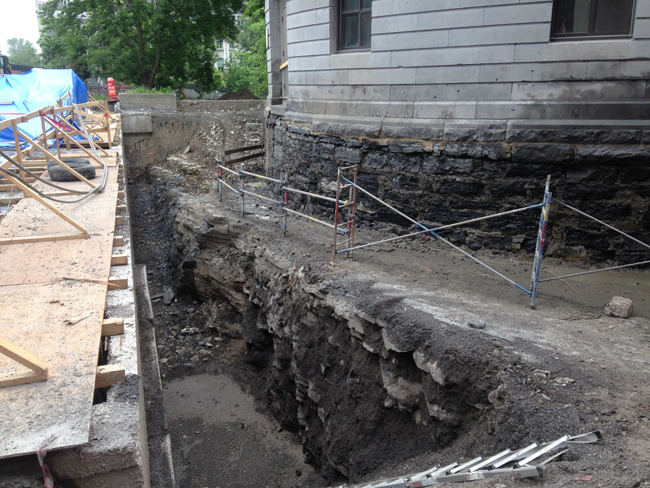
Major renovations to roadway between Leacock and Redpath Museum to be completed by late fall
You may find it hard to believe right now but the large fenced-off area to the east of the Leacock Building will be a lot more welcoming in just a few months.
Staff and students will be able to enjoy a much more visually attractive space, with more and better-configured seating areas, improved lighting, electrical outlets and USB ports.

“The landscaping was designed with the idea of providing a new gathering space for students, with urban furniture that allows them to study outside, individually or in groups,” says Lorraine Mercier, Director of Design Services at Facilities Management and Ancillary Services (FMAS).
The bulk of the work, though, will have been done underground. That area is a roadway that must remain accessible to emergency vehicles (such as heavy firetrucks). It is also part of the roof to the basement of the Leacock Building. For both those reasons, it must be in good condition.
Over the decades, inadequate water drainage had led to water infiltrations into the asphalt and the concrete slab underneath, damaging the slab, as well as the beams and columns in the basement, and affecting the bearing capacity of the roadway. The work was overdue.
“At the start of the project, we took samples of the concrete in several spots to get an idea of its condition and see how much of the slab needed to be replaced,” explains project manager Agostino Polillo, from the Project Management team at FMAS. “But it’s not until we started the demolition and excavation that we were able to know the full extent of the damage. Some sections were in better shape than we expected, others in worse shape. Overall, the slab was in a slightly worse condition than we thought, as were the beams and columns in the Leacock basement.”
Completion of project tentatively set for late October
To replace the slab, the old slab had to be broken first, which explains the jackhammering and concrete saw cutting staff and students in neighbouring buildings had to patiently put up with earlier this summer.

Once the new concrete slab is completed, it will be insulated and covered with a waterproofing membrane and then new paving stones. A water retention basin was created to ensure proper water drainage. The University is also taking this opportunity to place a new waterproofing membrane on the north portion of the Redpath Museum’s foundation.
Repairs to the beams and columns in the basement of the Leacock Building are being done concurrently. An outdated HVAC system used there is also being replaced.
The new terrace is tentatively scheduled to be completed by late October. Agostino Polillo hopes the McGill community will like the result. “People who used to sit on the benches inside the building, along the glass-walled corridor, will now be able to do so outside, even hold small events,” he says.
Similar work is planned on the west side of the Leacock Building for 2018. More details on that project will be announced later this year.
